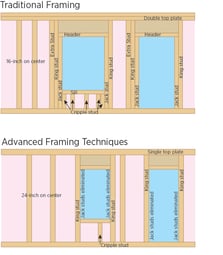Even before the Trump administration’s announcement of an import tax on Canadian lumber there had been 22 percent increase[1] on the cost of lumber since the beginning of the year. These cost increases impact builder profitability and are expected to add an additional $1,236 to the cost of a new home for buyers, according to NAHB estimates[2]. While material cost increases are commonplace for builders, so is the desire to maintain profitability. Is it time then for builders who have spurned advanced framing in the past to implement it now? Here are three compelling reasons to revisit the practice. 
- Reduced Cost, But Not Just for Lumber
According to APA, the engineered wood association, advanced framing is less expensive because it is more resource efficient than conventional framing. By optimizing framing material use, builders can cut floor and wall framing material costs by up to 30 percent while reducing framing installation labor.
An added bonus of advanced framing, APA claims is that it helps the efficiency of other trades as well; more space between framing members means fewer studs for plumbers and electricians to drill through and fewer cavities for insulators to fill. Additional savings may result from a reduction in construction waste and dumpster costs.
- Sustainable/Environmentally Friendly
Most homes are over framed. Advanced framing reduces the amount of lumber used in construction in a practical way that is also environmentally beneficial. This is significant, considering that building construction accounts for nearly 50 percent[3] of all wood consumed in the United States. While wood is a renewable resource, wood-frame construction that utilizes advanced framing techniques delivers even greater environmental dividends by optimizing material usage and reducing construction waste.
- Boosts Energy Efficiency
Builders that have adopted advanced framing say it helps significantly improve the energy efficiency of their homes because it allows for more insulation in the wall cavity. One such builder, Florida-based Providence Homes, which we profiled in a blog post last fall, has adapted advanced framing, using 2 x 6 24-inch on center construction, which allows for more insulation, less framing and reduces thermal bridging in the wall cavity. This helps the builder achieve homes that average fewer than 1.5 ACH50 and an average HERS score of 54, which is significant, given the requirements of more stringent building energy codes that will take effect across the country over the next several years. Moreover, savings to homebuyers resulting from the increased energy efficiency of the home can be substantial. In one Building America study, annual heating and cooling costs were reduced by 29 percent or $293 annually.
Education Before Application
For builders looking to transition from standard framing to advanced framing, there are a number of resources available to learn more. For example, the U.S. Department of Energy’s Building America Solutions Center offers extensive information on its website. Also, APA, the engineered wood association published this Advanced Framing Construction guide. Finally, Home Innovation Research Labs (HIRL) produced a tech spec on the practice.
If a builder decides that it makes sense to pursue advanced framing, HIRL advises the following:
Select advanced framing techniques that are right for you.
Advanced framing generally works everywhere, but there are application-specific considerations. Pick and choose the techniques that will provide the most benefit for your home designs, structural and insulation needs. In a blog post just yesterday, Allison Bailes of Energy Vanguard wrote about three easy advanced framing techniques.
Consult local codes.
Determine whether advanced framing techniques are appropriate in your area and permitted by your local codes. For example, jurisdictions in hurricane-or earthquake-prone areas may not allow 24-inch on center framing.
Update home designs.
Refine existing home designs, and label member sizing and spacing on design drawings. Specifically call out elements such as insulated headers. Select door and windows that fit within the 2” spacing increment to maximize savings.
Conclusion
Builders have generally been reluctant to implement advanced framing techniques in the past. Reasons for opposition include the potential for higher up-front labor costs for carpentry crews to alter standard construction practices, concern about suitability for high wind and seismic-prone areas, and resistance by some contractors and code officials. Still, the case for advanced framing is bolstered by the need to hold the line on construction costs, implement sustainable building practices and increase home energy efficiency. Builders might now consider it a much more appealing option that saves dollars and makes sense.
[1] https://www.nahb.org/en/news-and-publications/press-releases/2017/04/proposed-lumber-duties-will-harm-consumers-housing-affordability.aspx
[2] Ibid.
[3] http://www.woodconsumption.org/products/annedminster.html





