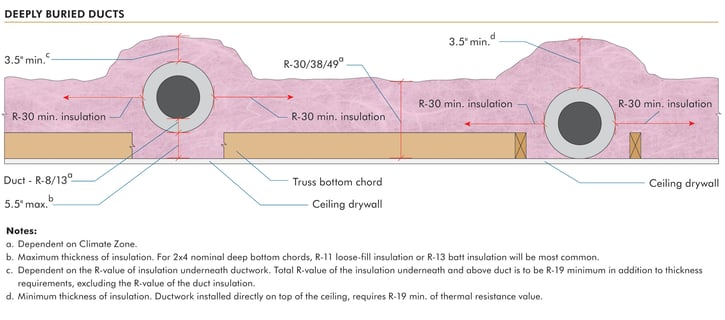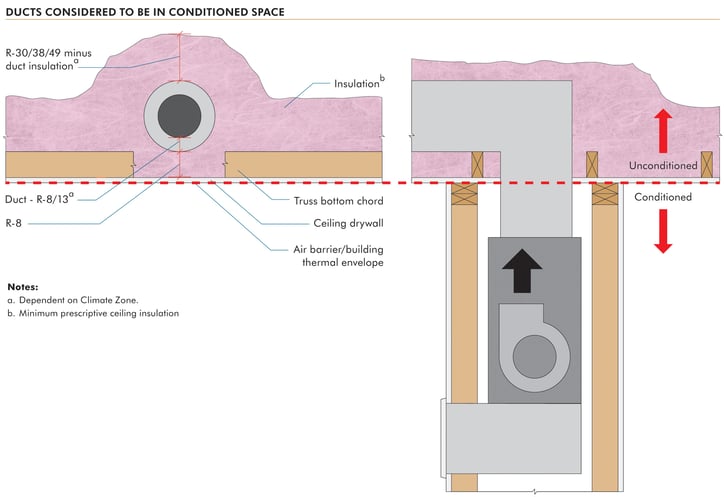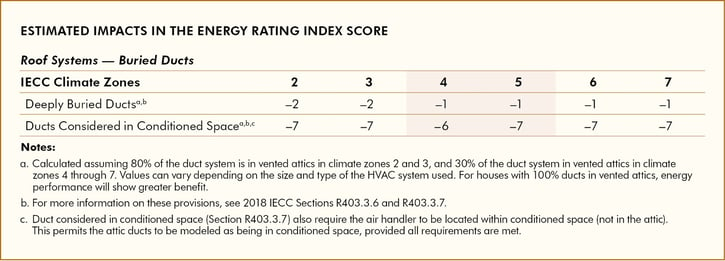Contributed by Matthew Brown, Engineered Wood Specialist, APA -- The Engineered Wood Association
The 2018 International Residential Code (IRC) and the International Energy Conservation Code (IECC) offer new provisions for HVAC duct design within ventilated attic spaces. These provisions increase the options for builders working to meet the requirements of the energy code using the performance or Energy Rating Index (ERI) method of compliance.
In the first provision, when ducts in ventilated attic spaces are “deeply buried” they can be considered to be insulated to an effective R-25 value for energy modeling purposes. Under the second provision, the ducts within a ventilated attic space can be modeled as being in conditioned space, provided additional criteria are met.
2018 IRC and IECC Requirements when Ducts are Buried in Insulation
To meet the 2018 IRC and IECC installation criteria for ducts buried in insulation, heating and cooling system ducts within ventilated attics must be installed in accordance with one of the three methods illustrated below, dependent on specific climate zone requirements. The first method in Figure 1 illustrates the minimum R-value of attic insulation required for ducts partially imbedded in attic insulation, ducts resting on top of truss or rafter chords and ducts resting between truss chords.
The 2018 IECC/IRC also permits buried ducts to be modeled as being insulated to an effective R-25 level or be modeled as being within the conditioned space of the building.
Deeply Buried Ducts
Ducts that are “deeply buried” in attic insulation can be considered to be insulated to an effective R-25 value for building energy simulation purposes provided the following criteria are met:
- The duct is located directly on the ceiling or within 5.5 inches of the ceiling
- The total sum of insulation above and below the ductwork must be a minimum of R-19, excluding the R-value of the duct insulation.
- If the ductwork is installed directly on top of the ceiling, a minimum R-19 insulation is required only on top of the ducts.
- If the ductwork is installed above the ceiling joist, the minimum insulation below the duct must be R-8; which will most commonly be met by either R-11 loose fill insulation or R-13 batt insulation.
- The sides of the duct are surrounded with ceiling insulation of at least a R-30 value
- The duct is covered on top with at least 3.5 inches of insulation.
The figure below illustrates installation methods for the duct to be considered “deeply buried”.
 Ducts Considered to be in Conditioned Space
Ducts Considered to be in Conditioned Space
Under the second provision, ducts in an unconditioned attic are considered within conditioned space for building energy modeling purposes, when the following criteria are met:
- The air handler is located inside conditioned space
- Duct leakage is a maximum of 1.5 cfm25/100ft2 of conditioned floor area served by the duct system, which is approximately three times the tightness of the base level requirement.
- The R-value of the insulation above the ducts must be at least the prescriptive ceiling insulation value less the R-value of the duct installation.

When incorporating these buried duct options they must be installed carefully so as to avoid condensation problems. While all applicable IRC duct requirements must be followed, making sure the vapor retarder on the duct insulation remains sealed, duct leakage limits are not exceeded, and that consistent minimum insulation levels around ducts are maintained will help minimize the potential for condensation with buried ducts.
Applying the ERI / HERS Index
Modeling the duct as either deeply buried (R-25 effective duct insulation) or as being within conditioned space, will typically result in a reduction in building energy usage. When insulating the ducts or moving the ducts into conditioned space, the energy loss associated with heating and cooling is usually reduced.
These buried duct provisions will most likely affect how a building will be modeled within the energy modeling software used to determine compliance with the Energy Rating Index option or Simulated Performance option within the IRC and IECC. The ERI score is defined as a numerical score where a home with a score of 100 theoretically has the same level of energy efficiency as a home built to the 2006 IECC and 0 is equivalent to a net-zero energy home. Each integer value on the scale represents a one percent change in the total energy use of the rated design relative to the total energy use of the ERI reference design.
The advantage of the two buried duct provisions are noted in the table below as reduction in the total ERI score.

References
- Home Innovation Research Labs – Technical Specs: HVAC Ducts Buried within Ceiling Insulation in a Vented Attic (Buried Ducts)
- National renewable Energy Laboratory: Conference Paper NREL/CP-550-481163 (August 2010): Ducts in the Attic? What were They Thinking?





