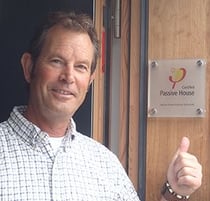 In his more than 30 years as a residential building contractor, Jim Iredale focused much of his career on constructing code-built custom homes. That changed in 2012 when he had the opportunity to work on a very high-end project that was designed to meet passive haus (house) standards, and a devotee was born.
In his more than 30 years as a residential building contractor, Jim Iredale focused much of his career on constructing code-built custom homes. That changed in 2012 when he had the opportunity to work on a very high-end project that was designed to meet passive haus (house) standards, and a devotee was born.
“I started my career during the oil embargo, which set a lot of builders toward the goal of building better, more energy-efficient homes,” Iredale told Insulation Institute. “The problem is that once the embargo was lifted, real innovations in building performance were no longer front-of-mind.” Iredale, president of Landmark Passivehaus in Mont Tremblat, Quebec, says he thought he knew everything about residential building but was astonished to learn so much more about building performance when he studied passive houses. He talked with us about why passive house targets are a future-proof way of building new homes.
Why Passive House?
Iredale’s interest in passive house design prompted him to take an international course in the concept in 2013. He learned that the grounding principles of passive house design include super energy efficiency achieved through extremely airtight construction, increased insulation, and maximizing energy gains while minimizing energy losses with balanced heat and moisture recovery ventilation and minimal space conditioning systems.
This type of airtight, super energy-efficient construction comes with a host of benefits that have wide consumer appeal, including lower energy costs, reduced pollutants, and increased building comfort and durability. But passive house construction also comes at a price premium of five to 10 percent over conventional construction, according to the Passive House Institute, US.[1]
Airtightness is coveted in passive house design. Some builders find it a challenge to reach stringent 3 ACH50 airtightness requirements of newer versions of the International Energy Conservation Code, but Iredale thinks that mark should be even lower and that there’s an opportunity to better educate the market about the relationship between airtightness, insulation, and building performance.
One of the key elements to get to that 3 ACH50 airtightness target is proper air sealing and insulation. Iredale thinks that 3 ACH50 target doesn’t go quite far enough in creating an airtight structure and that some builders should prioritize air sealing, a message Insulation Institute conveys in its new air sealing guide.
“No amount of insulation can compensate for bad air sealing, Iredale said. “If you don’t optimize air tightness, then you allow opportunities for pollutants, humidity, and mold to enter the building or build up in the insulated cavities. Furthermore, trying to balance a ventilation system to compensate for poor air sealing of the envelope requires the system to be over-designed because you have a leaky building. Passive House nets 0.6 ACH50 and better, which doesn’t require any special materials but does require special attention.”
Will Passive House Scale?
The advantages of Passive House for the homeowners are compelling, but in the more than 40 years since the introduction of the approach in the U.S., it has yet to scale with residential builders. Iredale offered his assessment of when that might change.
“When demand for passive house technology increases, production builders will adopt it,” he says. “There will be a tipping point where Passive House or an equivalent will become code. Once a builder understands the approach, repeating it will improve production efficiency and lower costs. In a custom home, I now compare the cost premium of thicker walls to less square footage, so if you want the same living space, the cost premium is in the bigger envelope, that’s it.”
Convincing buyers to spend the premium, Iredale said, is just a matter of articulating the benefits. “I tell them a passive house is future proof. That they won’t be needing to upgrade their windows and improve the insulation or change the HVAC before the mortgage is paid,” he said. “They will experience impeccable comfort with no convection currents, the best possible indoor air quality and save energy from day one of occupancy. If they want to get to Net Zero, Passive House offers the best route because the energy demand is so low, they can easily provide their needs from a simple PV array, and charge their cars as well.” He ends the pitch with this: “imagine zero energy costs.”
Benefits for Builders
Passive house construction may not be poised for widespread expansion just yet, but as more jurisdictions throughout the U.S. move to tighten building energy efficiency requirements, builders should take advantage of the opportunity to learn more about the approach and its many benefits to builders, including the opportunity for differentiation and a higher potential profit margin. More importantly, the passive house construction allows builders to deliver a home that will ultimately be more comfortable, perform better and is affordable to own.
For more information on Passive House design, visit the Passive House Institute US website.
[1] http://www.phius.org/what-is-passive-building/passive-house-faqs





