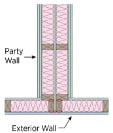 Building codes serve the fundamental purpose of enabling occupant welfare and safety. However, at times the lack of clarity in building code requirements creates a barrier to compliance for builders.
Building codes serve the fundamental purpose of enabling occupant welfare and safety. However, at times the lack of clarity in building code requirements creates a barrier to compliance for builders.
Current codes and standards for air sealing common walls or party walls (fire-resistant walls that designed to stop flame spread from one unit to the next) in low-rise multi-family can be improved by addressing several barriers in meeting requirements, according to a brief from the U.S. Department of Energy Building America Solutions Center (BASC). It also identifies workable approaches to resolving these barriers.
Barriers to Compliance
The Building America Solutions Center identifies several barriers to compliance with codes and standards in multi-family homes, including but not limited to:
- the lack of clear definition of the terms used to describe a “common wall”
- a lack of proper distinction between total leakage and leakage to the outside in multi-family and single-family attached housing; and
- challenges with air sealing in multi-family homes.
While the Building America Solutions Center acknowledges that there are workable approaches to resolving these existing barriers without the need for time consuming, expensive fire testing in a lab, it determined that eventual code changes are needed to bring these issues to final resolution.
Three Particular Concerns
There is no clear definition in the International Energy Conservation Code (IECC) and the International Residential Code (IRC) for any of the terms used to describe a “common wall”
The IRC defines a fire wall as a “fire-resistance rated wall having protected openings, which restricts the spread of fire and extends continuously from the foundation to or through the roof, with sufficient structural stability under fire conditions to allow collapse of construction on either side without collapse of the wall.” However, there are no specific definitions for the terms that comprise a common wall.
What to test: total air leakage or leakage to the outside
Air sealing multi-family structures is difficult and limited code enforcement by building departments is common due to concerns about whether tight air sealing can even be achieved in multi-family construction. There’s also confusion about how to properly test air leakage.
Air leakage test requirements are based on total building thermal envelope leakage to the outdoors. This is not the case for multi-family and single-family attached housing.
For multi-family housing, a distinction between total leakage and leakage to the outside in necessary. Some building industry professionals prefer fully guarded air-leakage tests, which require all neighboring units to be pressurized or depressurized at the same time and to the same pressure as the unit being tested to eliminate any transfer of air between units and isolate only the air leakage to the outdoors.
When working with retrofits, guarded blower door testing is expensive, time consuming and more intrusive to occupants than testing an individual unit. A more common method for measuring air leakage in attached dwellings is to use a single blower door to pressurize and/or depressurize the test unit. The single unit test measures the combination of air leakage between adjacent units through common surfaces as well as air leakage to the outside. Two significant limitations of this single unit leakage tests are:
- In retrofits, if total leakage is assumed to be all to the outside, energy benefits of air sealing can be significantly overpredicted.
- For new construction, the total leakage value may result in failing to meet energy-based house tightness criteria.
The IECC requires residential construction to meet 3 to 5 air changes per hour depending on the climate zone. However, meeting those requirements in multi-family housing is a significant challenge because of the inherent challenges in identifying all the locations that need to be sealed and the appropriate materials to meet applicable testing and fire rating standards.
Wall and floor assemblies required in two-family dwellings also require a 1-hour fire-resistance rating tested in accordance with UL 263 or ASTM E119. The fire-resistance-rated floor/ceiling wall assemblies are required to be tight against the exterior wall, but no definition of “tight” is required, though it’s commonly interpreted to mean “no gap through which air could flow.” This would be impossible to achieve without a sealant material to span the gaps between rigid framing materials, yet, the UL 263 tested assemblies make no explicit provisions for the application of specific sealant materials to achieve a “tight” design between the rated and exterior walls.
Insulation and party walls
Model energy codes do not address minimum insulation requirements for common walls because the common wall is not defined as part of the building thermal envelope. [1] Many builders are insulating these walls fully in multi-family construction for sound proofing purposes per the International Building Code (IBC), Section 1207, Sound Transmission walls, partitions, and floor/ceiling assemblies separating dwelling units from each other must have a sound transmission class (STC) of not less than 50 for airborne noise when tested in accordance with ASTM 90.
The Building America Solutions Center says insulating these walls will contribute to a more appropriate building thermal envelope boundary and reduce heat loss. Some states, such as New York, have adopted amendments that require minimum insulation R-values for common walls. In addition, it notes the building thermal envelope should be durably sealed to limit infiltration and that sealing methods between dissimilar insulation materials should allow for expansion and contraction.
Conclusion
Party walls in multi-family housing are a common area for air leakage. Clarifying provisions within building codes to address air sealing and insulation in multi-family construction will help builders adopt
[1] The term “building thermal envelope” in the 2015 IECC/IRC is defined as the basement walls, exterior walls, floor, roof and any other building elements that enclose conditioned space or provide boundary between conditioned space and exempt or unconditioned space.





